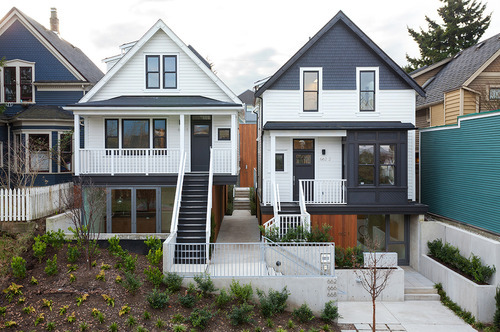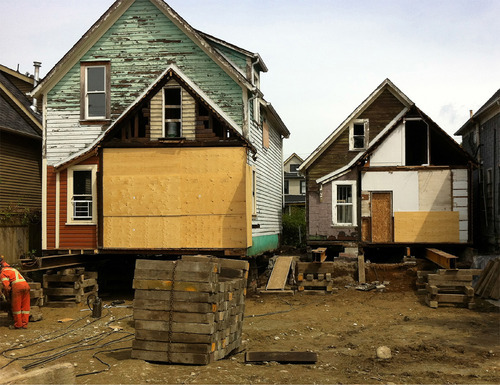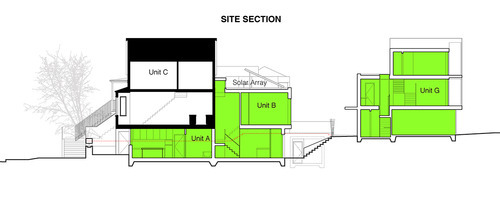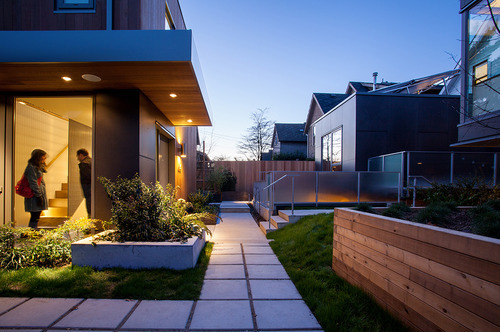An Example of Low-Rise Intensification: Union Street EcoHeritage
In yesterday's post about the three stages of intensification, I mentioned a project in Vancouver called Union Street EcoHeritage by SHAPE Architecture. I used it as an example for sensitive low-rise intensification.
Since it's a very cool project (and most of you probably didn't click through), I thought I would dedicate today's post to explaining the project.
The picture at the top of this post is what it looks like today (the front elevation). If you were to pass by it, I suspect most of you would just think it was a pair of renovated single family homes. But there's much more to it. What started out as only 2 dwellings, ended up as a site for 7 dwellings.
Here's the before shot:
The homes were moved and actually raised up in order to accommodate additional density. Here's a section that better explains what was done (black is existing; green is new):
The 2 existing homes were raised up so that an additional dwelling unit could be placed beneath each one. At the same time, additional units were added in the rear, both attached to the existing homes and at the back of the site facing the laneway. And so this project is actually one part laneway house.
Here's a photo of what that rear interior space looks like (it's stunning):
Not surprisingly, this project won a bunch of awards and has been widely celebrated as an affordable housing solution. It's exciting to see Vancouver take the lead on low-rise intensification. It's one of the reasons that I think it's only a matter of time before Toronto starts to look towards similar solutions.
Images: SHAPE Architecture Inc.




